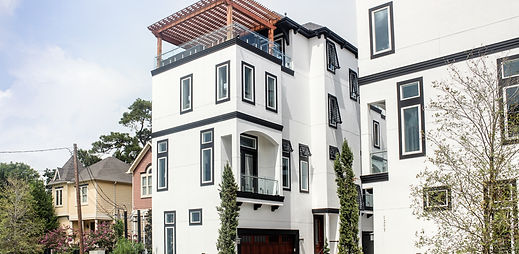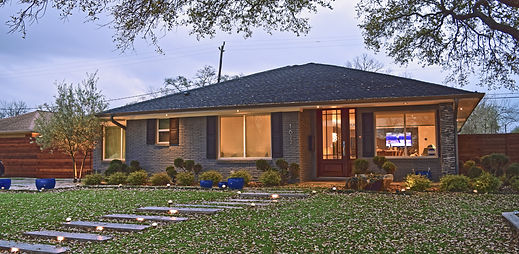top of page

GREEN TOWER DEVELOPMENT
FEATURED PROJECTS

16th Street
Land Plans
These land plans from some of our projects include detailed engineering drawings. They display a building footprint, travel-ways, parking, drainage facilities, sanitary sewer lines, water lines, trails, lighting, and landscaping. Our Site plans are graphic representations of the building arrangement, parking, drives, landscaping and other structures that are part of the development.
Please reload


bottom of page






